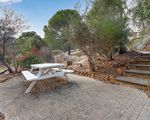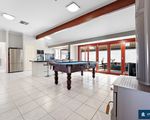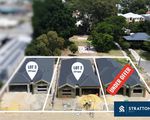Parkside Prestige - A Landmark in Luxury - Brand New Family Perfection
- 4 Bedrooms
- 2 Bathrooms
- 2 Car spaces
- 406 sq metres
Description
Welcome to a brand-new residence where architectural elegance, family comfort, and low-maintenance living come together in perfect harmony. Facing a lush park and reserve, this single-level masterpiece offers the rare combination of prestige, privacy, and everyday convenience - all in one of Canning Vale's most sought-after locations.
Behind secure entry, landscaped gardens and a custom security door set the tone for the quality within. Step inside to discover soaring 31c ceilings (with 33c recessed features) and all doors at 28c, oversized 600x1200mm porcelain tiles, and an abundance of natural light that highlights the home's refined finishes.
At its heart, the open-plan living and dining area is anchored by a showpiece kitchen - complete with 40mm waterfall stone benchtops, custom high-gloss Polytec cabinetry with glass display cupboards, Whirlpool appliances, induction cooktop and gas cooktop Double fridge recess with plumbing, integrated dishwasher, and a superb butler's pantry/scullery with deep sink. Designed for both entertaining and effortless daily living, it's a true chef's dream.
Seamless indoor-outdoor flow is achieved through double stacker doors that open to a tiled alfresco, already plumbed with gas, hot/cold water, and drainage - the perfect foundation for your outdoor kitchen. With ducted Daikin 20kW reverse-cycle air-conditioning (app controlled) with temperature sensors in every room, ceiling fans in every room including the alfresco, and epoxy-finished garage flooring, the home is ready for year-round comfort and entertaining.
The king-sized master retreat impresses with his-and-hers walk-in robes (featuring a built-in safe) and a sumptuous ensuite boasting twin vanities, black designer accents, and a massive walk-in shower. Additional bedrooms feature built-in cabinetry, while the family bathroom continues the same high-end design with freestanding bath, recessed shower seating custom niche shelving, and seamless tiled drains and 3 W/C powder rooms for ultimate convenience.
Every detail reflects luxury and practicality: zebra blinds throughout, three-step cornices, 3 phased power perfect for EV cars, abundant powerpoints, seamless vanity cut-outs, custom shower recesses, aggregate driveways, and concrete pathways for easy upkeep. This is a residence designed not just to be lived in - but to be enjoyed.
At a Glance
Park & reserve frontage - uninterrupted views, privacy & tranquility
Brand-new, luxury single-level home - easy maintenance without compromise
3 phased power perfect for EVs
4 bedrooms with built-in robes + private theatre
King-size master retreat with his & hers WIRs, built-in safe & luxury finishes for ensuite
Dual kitchens - main Induction cooktop + butler's pantry with second 900mm gas cooktop, deep sink & storage
40mm waterfall stone benchtops across kitchens, bathrooms & laundry
Custom Polytec cabinetry with gloss finish & glass showcase cupboards
600x1200mm porcelain tiles & epoxy-finished garage floor
Zoned Daikin 20kW ducted reverse-cycle A/C (app controlled) + ceiling fans throughout
Fully tiled bathrooms with black accents, custom niches & recessed shower seat, 3 W/C powder rooms
Alfresco tiled & plumbed (gas, hot/cold water, drainage) - perfect for outdoor kitchen
Security front door with mesh + side access
Aggregate driveway & concrete pathways for low maintenance
Prime Canning Vale location - close to schools, shops, cafes & transport links
This is more than a home - it's a statement of modern luxury in one of Canning Vale's most exclusive park-front addresses.
Location
640m to Canning Vale Primary School
1.4km to Livingston Marketplace Shopping Centre
1.7km to Canning Vale College
1.8km to Canning Vale Medical Centre
2.3km to Canning Vale IGA & local cafes
3.2km to Gosnells Golf Course
5.1km to Ranford Train Station (Metronet expansion)
18.8km to Perth CBD
21.2km to Perth Airport
Contact Christy Sajan on 0400 848 096 for more information!
DISCLAIMER: Every effort has been made to ensure the details provided are accurate and reliable. However, neither the Agent, the client, nor their representatives can accept responsibility for any errors or omissions. Prospective buyers should carry out their own due diligence and verify all information independently. The particulars provided are for reference only and do not form any part of a contractual agreement.





