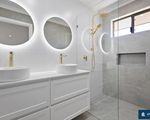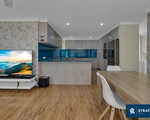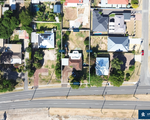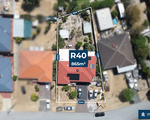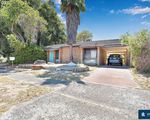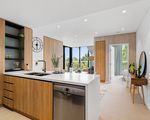Dual-Living Opportunity on 700sqm | 3x1 Home + 1x1 Granny Flat | R40 Zoning with Subdivision Potential!!
- 4 Bedrooms
- 2 Bathrooms
- 1 Car spaces
- 700 sq metres
Description
** UNDER OFFER BY TEAM SUTRISNO **
Set on a generous 700sqm block in a superbly convenient pocket near Riverton Forum Shopping Centre, Parkwood Primary School and close to Lynwood Senior High School with parks, public transport and everyday amenities nearby-this versatile property pairs a comfortable 3-bedroom, 1-bathroom home with a fully self-contained 1-bedroom, 1-bathroom granny flat. Zoned R40, it also offers exciting subdivision potential (subject to council approval).
The main residence welcomes you with a security screen door and security cameras for peace of mind. Inside, evaporative ducted cooling and electric roller shutters to the front windows enhance comfort and privacy. A cosy lounge features carpet flooring and a gas bayonet heater connection, while the open-plan living/kitchen/meals zone adds everyday ease, complete with a split-system a/c, second gas bayonet, and sliding door access to the backyard. The well-appointed kitchen includes a gas cooktop, double sink, built-in pantry, ample bench space and cupboards.
Accommodation comprises a master bedroom with carpet, ceiling fan and double-door built-in robes, plus two additional bedrooms with carpet and built-in robes (one with a ceiling fan). The bathroom offers a vanity, shower and heat light, complemented by a separate toilet. Practical storage is covered with a built-in linen cupboard in the hallway, and the laundry provides built-in cupboards and backyard access.
Outdoors, the big backyard is made for low maintenance and family fun, featuring artificial lawn, flowering gardens, a garden shed and plenty of space for kids to play.
The separate granny flat delivers genuine dual-living flexibility: an open-plan living/kitchen with split-system a/c, a gas cooktop, double sink, built-in pantry, generous bench space and cupboards. The bedroom includes carpet, ceiling fan, a walk-in robe, and a private ensuite with shower, heat light and toilet-ideal for extended family, guests or rental income.
Additional extras include two storerooms in the backyard, a single carport, and extra off-street parking at the front.
Move-in ready with superb flexibility today and development upside for tomorrow-this is an outstanding Parkwood opportunity.
Contact Vicktor Sutrisno or Abhinav Reddy to register your interest!
Disclaimer: The particulars of this listing have been prepared for advertising and marketing purposes only. We have made every effort to ensure the information is reliable and accurate, however, clients must carry out their own independent due diligence to ensure the information provided is correct and meets their expectations.



